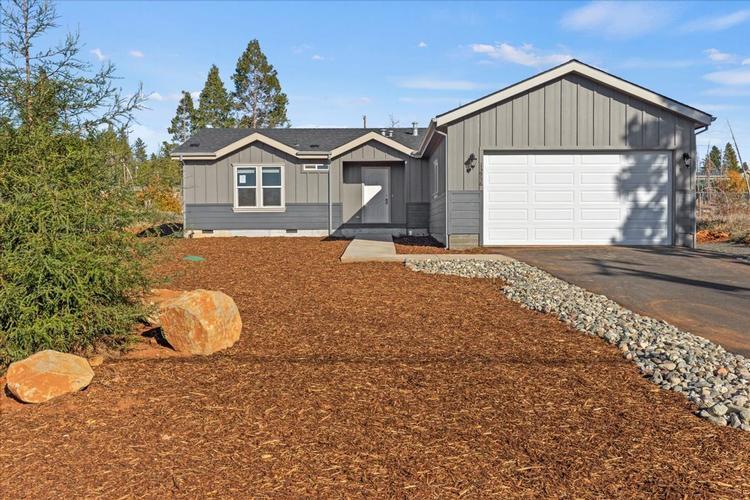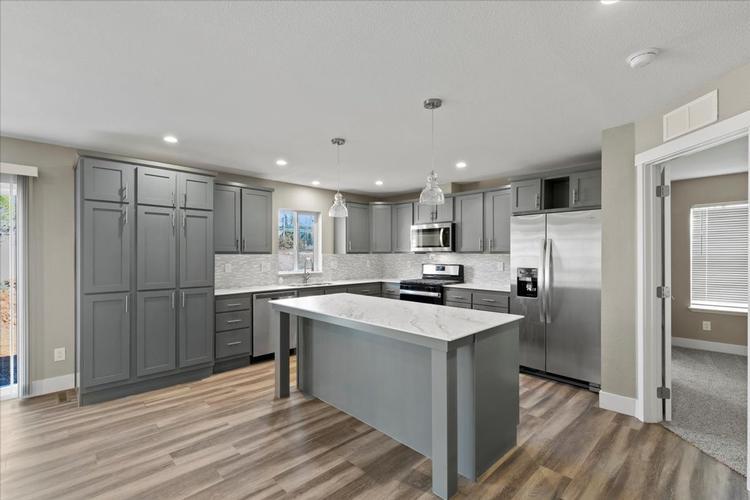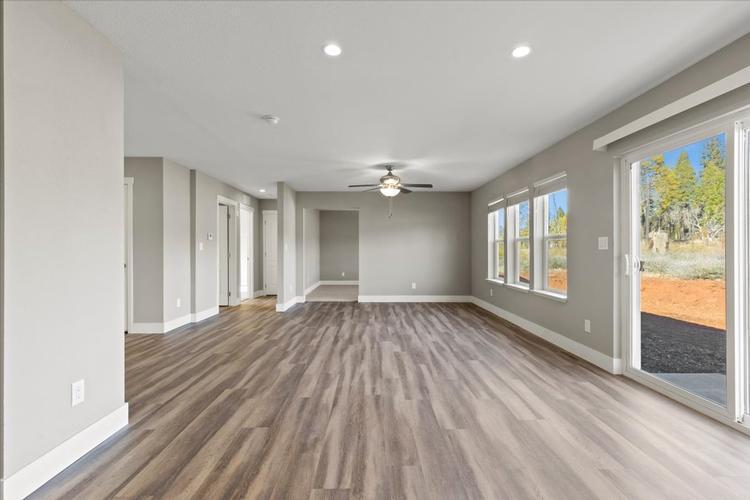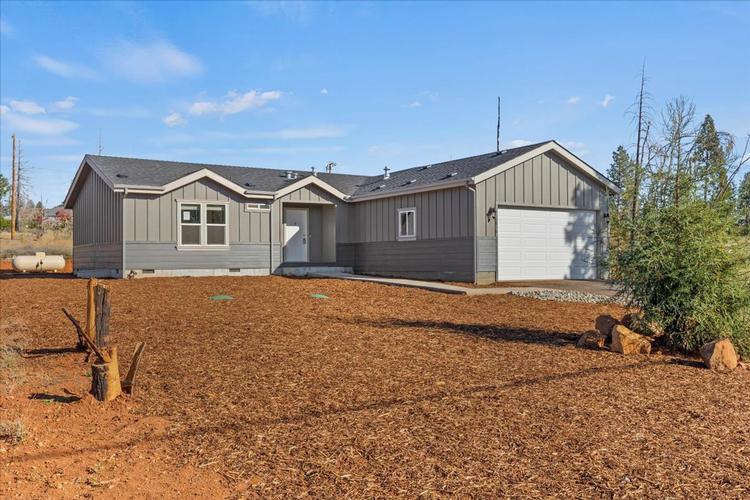What is MH Advantage?
MH Advantage™
With a shortage of affordable, site-built homes in many parts of the country, manufactured housing (MH) may be a good solution for aspiring homebuyers. MH Advantage is a new homeownership option that offers innovative and affordable financing on specially designated manufactured homes that feature site-built characteristics. Qualifying borrowers can finance up to 97% LTV(Loan To Value). Borrowers save more through reduced MI (Mortgage Insurance) coverage comparable to site-built homes for fixed rate terms. Conventional financing for MH means opening the door to prospective homebuyers who may not think homeownership is an option. Diverse selection of aesthetic features and layouts gives families an opportunity to live in a home that matches their style. The underwriting and origination processes are streamlined and straightforward, allowing you to manage your MH portfolio with greater ease and flexibility. Interest Rates and loan costs are the same as they would be for a site-built home
What qualifies a manufactured home as a MH Advantage home?
• Home must be designed to as part of multiple-unit residence (i.e., no single-wide homes)
• Eaves that are 6 inches or greater (which may be eaves no less than 4 inches to which site completed gutters of 2 inches or more are to be added)
• Roof pitch, following installation on site in accordance with the home’s plans, will be at a
ratio of 4/12 or greater (does not apply to triple wide homes, which may have any roof pitch)
• The home is designed with one of the following pairs of features:
• Dormer(s) and Covered Porch (minimum 72 square feet); OR
• Dormer(s) and Attached Garage/Carport; OR
• Covered Porch (minimum 72 square feet) and Attached Garage/Carport
• Designed with low-profile finished floor set that does not exceed 30 inches from bottom of
floor joist to the exterior grade for the front or entry elevation (note, this is design standard
only – topography or site atributes may affect actual placement of home on site
and does not disqualify the home from MH Advantage)
• The home must meet one of 3 energy standards, most common is Energy Star. Manufacturer may seek Fannie Mae prior approval of alternative specifications that it can demonstrate meet or exceed one of these 3 energy standards.
• The design will accommodate a foundation that meets all the following criteria:
• Masonry perimeter wall; • HUD’s Permanent Foundations Guide to Manufactured Housing; and
• Engineered Foundation certified by a registered architect or professional engineer.
• Interior has all features listed below:
• Drywall (tape and texture) throughout the home (including closets);
• Kitchen and bath cabinets with fronts of solid wood or veneered wood; AND solid surface counter tops.
• Fiberglass, solid surface, acrylic, composite, porcelain/enamel coated steel, or tile for all
showers and/or tubs in the home
• Exterior siding is comprised of one or more of following – Fiber Cement Board, Hardwood
Siding, Engineered Wood Siding, Masonry, Stone, Stucco, or Vinyl siding backed with
Oriented Strand Board.
On Site there will need to be the following features added:
A driveway leading to the home (or to the garage or carport, if one is present); the driveway must consist of blacktop, pavers, bricks, concrete, cement, or gravel. If the home does not have a garage or carport, the driveway can lead to a vehicular parking pad; AND A sidewalk connecting either the driveway, or a
detached garage or carport, to a door or attached porch of the home; the sidewalk must consist of blacktop, pavers, flagstone, bricks, concrete, or cement.




